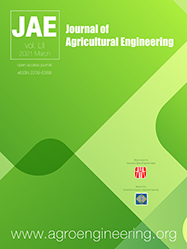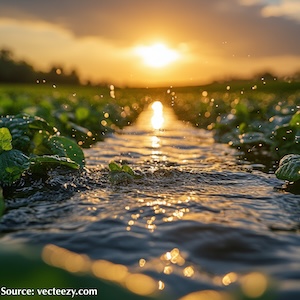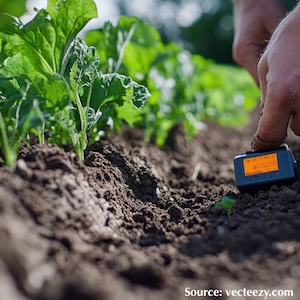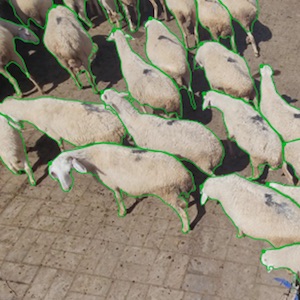Proposal of an integrated 3D architectural survey method for application in historic agri-food building analysis and representation
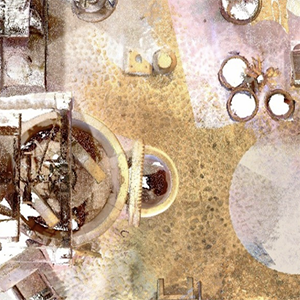
All claims expressed in this article are solely those of the authors and do not necessarily represent those of their affiliated organizations, or those of the publisher, the editors and the reviewers. Any product that may be evaluated in this article or claim that may be made by its manufacturer is not guaranteed or endorsed by the publisher.
Authors
In Italy, historic agri-food buildings can be considered a relevant material expression and testimony of century-old agriculture and food processing practices handed down by generations. Recently they have gained ever-growing importance as a part of the wider architectural heritage. As such, they deserve dedicated general surveys to build a thorough knowledge of their distinctive characteristics and investigate their current condition, setting the basis for the implementation of planning and management actions for their sustainable valorisation. To this end, building information modelling can be considered an efficient strategy to preserve construction information by creating 3D models based on surveys of the built heritage. To acquire in a fast and accurate way geometric, reflectance, and colour data of rural buildings as a 3D point cloud, the terrestrial laser scanner (TLS) represents a powerful tool. The traditional TLS-based survey methods, in the context of historic agricultural buildings, have several limitations, mainly due to the presence of inaccessible parts and bulky machinery once used for processing and storage. In the present research, to overcome these issues and thus have a complete survey, we describe a proposal of an integrated methodology for obtaining 3D point-cloud data of existing rural agri-food buildings based on the integrated use of TLS, hand-held scanner, and unmanned aerial vehicles instruments. The proposed methodology was tested in surveying three historic agri-food buildings, and the accuracy of the obtained 3D point cloud was calculated using the root mean square error (RMSE) on the X, Y, and Z alignment of the two different 3D point clouds in correspondence of the used B/W target. Moreover, a measure of the distance between two merged 3D point clouds in their overlap area has been performed using the multi-scale model to model cloud comparison (M3C2). RMSE analysis always shows values lesser than 1 cm, and M3C2 shows values between 0 and about 6 cm.
Downloads
Citations
How to Cite

This work is licensed under a Creative Commons Attribution-NonCommercial 4.0 International License.

